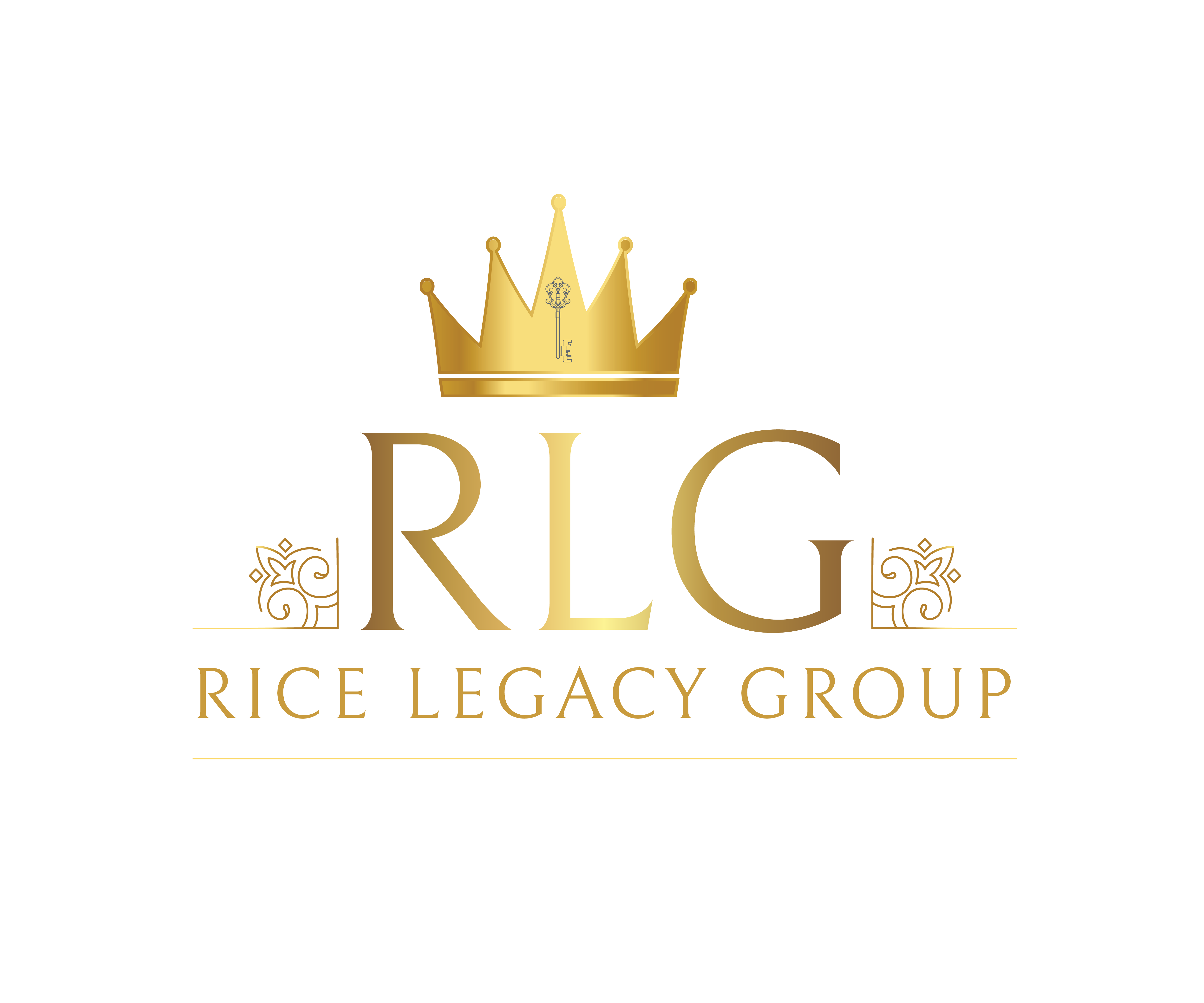15225 N 100TH Street #2187 Scottsdale, AZ 85260
UPDATED:
Key Details
Property Type Apartment
Sub Type Apartment
Listing Status Active
Purchase Type For Sale
Square Footage 1,302 sqft
Price per Sqft $380
Subdivision Villages North
MLS Listing ID 6802075
Style Other
Bedrooms 2
HOA Fees $425/mo
HOA Y/N Yes
Originating Board Arizona Regional Multiple Listing Service (ARMLS)
Year Built 1998
Annual Tax Amount $1,070
Tax Year 2024
Lot Size 1,483 Sqft
Acres 0.03
Property Sub-Type Apartment
Property Description
Location
State AZ
County Maricopa
Community Villages North
Direction N on Thompson Peak to 100th Street. W (Left) to gate on the N side of the Street. After gate Turn R to the property.
Rooms
Master Bedroom Split
Den/Bedroom Plus 2
Separate Den/Office N
Interior
Interior Features Vaulted Ceiling(s), Pantry, 3/4 Bath Master Bdrm, Double Vanity, High Speed Internet, Granite Counters
Heating Electric
Cooling Central Air
Flooring Laminate
Fireplaces Type None
Fireplace No
Window Features Dual Pane
SPA None
Exterior
Parking Features Assigned, Unassigned
Carport Spaces 1
Fence Block
Pool None
Community Features Gated, Community Spa Htd, Community Pool Htd, Biking/Walking Path
Amenities Available Management
View Mountain(s)
Roof Type Tile
Porch Patio
Private Pool No
Building
Lot Description Corner Lot, Desert Back, Desert Front, Grass Front, Grass Back
Story 2
Builder Name Unknown
Sewer Public Sewer
Water City Water
Architectural Style Other
New Construction No
Schools
Elementary Schools Redfield Elementary School
Middle Schools Desert Canyon Middle School
High Schools Desert Mountain High School
School District Scottsdale Unified District
Others
HOA Name Villages North
HOA Fee Include Roof Repair,Sewer,Front Yard Maint,Trash,Water,Maintenance Exterior
Senior Community No
Tax ID 217-50-675
Ownership Fee Simple
Acceptable Financing Cash, Conventional, VA Loan
Horse Property N
Listing Terms Cash, Conventional, VA Loan
Virtual Tour https://www.zillow.com/view-imx/eb86e3ad-7fc3-4927-ab22-9ee4897a0901?setAttribution=mls&wl=true&initialViewType=pano&utm_source=dashboard

Copyright 2025 Arizona Regional Multiple Listing Service, Inc. All rights reserved.



