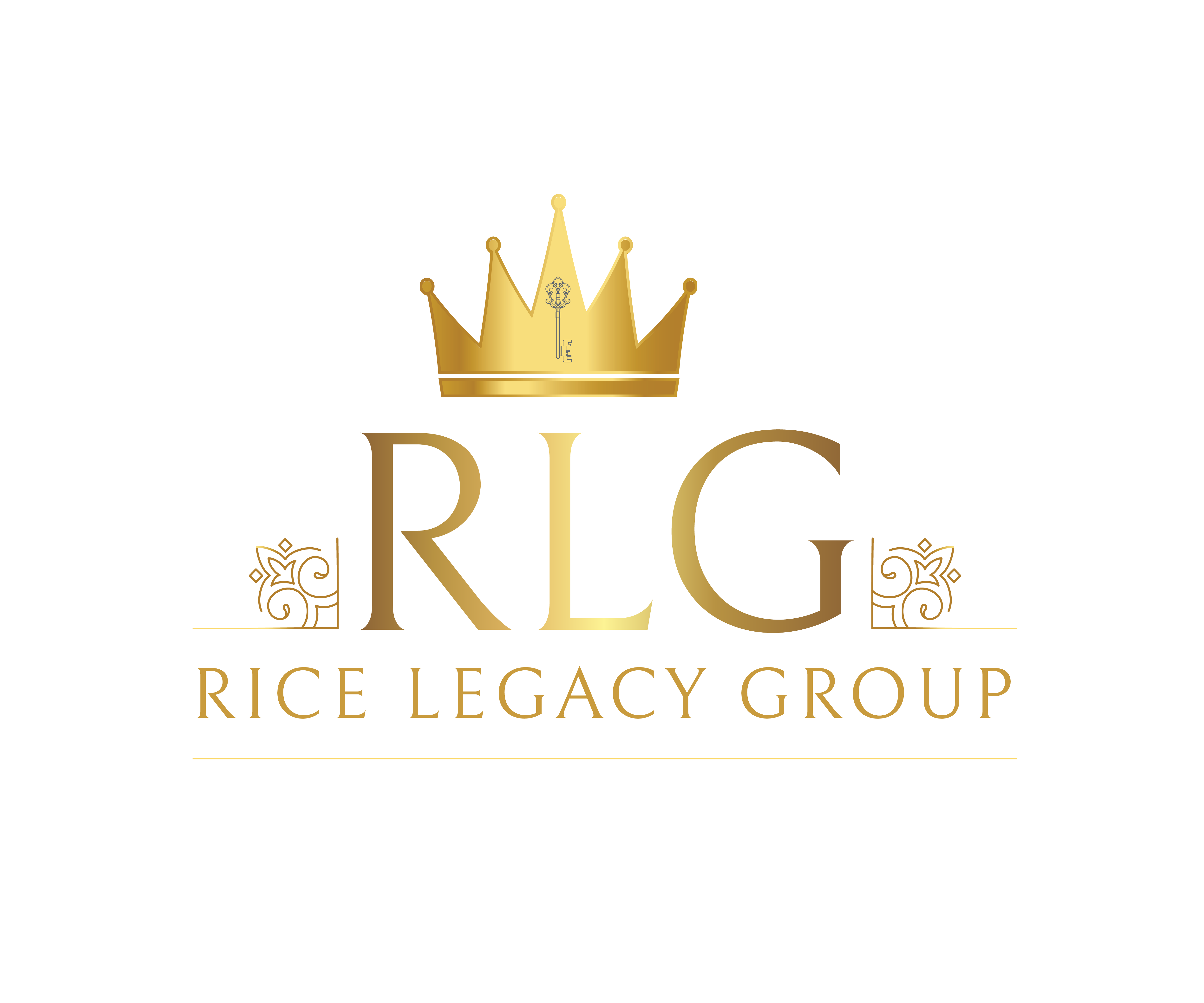1213 Dawnview DR Locust Grove, GA 30248
UPDATED:
Key Details
Property Type Single Family Home
Sub Type Single Family Residence
Listing Status Active
Purchase Type For Sale
Square Footage 2,707 sqft
Price per Sqft $136
Subdivision The Enclave @ Heron Bay
MLS Listing ID 7568119
Style Cluster Home,Garden (1 Level),Patio Home
Bedrooms 3
Full Baths 3
Construction Status Resale
HOA Fees $300
HOA Y/N Yes
Year Built 2006
Annual Tax Amount $5,079
Tax Year 2023
Lot Size 10,890 Sqft
Acres 0.25
Property Sub-Type Single Family Residence
Source First Multiple Listing Service
Property Description
Location
State GA
County Spalding
Lake Name None
Rooms
Bedroom Description Master on Main
Other Rooms None
Basement None
Main Level Bedrooms 2
Dining Room Great Room, Open Concept
Interior
Interior Features Bookcases, Entrance Foyer, Entrance Foyer 2 Story, High Ceilings, High Ceilings 9 ft Lower, High Ceilings 9 ft Main, High Ceilings 9 ft Upper, High Speed Internet, Open Floorplan, Vaulted Ceiling(s), Walk-In Closet(s)
Heating Central, Forced Air, Natural Gas, Zoned
Cooling Ceiling Fan(s), Central Air, Zoned
Flooring Hardwood
Fireplaces Number 1
Fireplaces Type Family Room
Window Features Bay Window(s),Window Treatments
Appliance Dishwasher, Disposal, Double Oven, Microwave, Refrigerator, Tankless Water Heater
Laundry In Hall, Laundry Room, Lower Level, Mud Room
Exterior
Exterior Feature Courtyard, Private Yard, Storage
Parking Features Driveway, Garage, Garage Faces Front, Kitchen Level, Level Driveway, Parking Pad
Garage Spaces 2.0
Fence None
Pool None
Community Features Clubhouse, Country Club, Fitness Center, Golf, Homeowners Assoc, Lake, Park, Playground, Pool, Sidewalks, Street Lights, Tennis Court(s)
Utilities Available Cable Available, Electricity Available, Natural Gas Available, Water Available
Waterfront Description None
View Park/Greenbelt
Roof Type Composition
Street Surface Asphalt
Accessibility Accessible Entrance, Accessible Full Bath, Accessible Hallway(s), Accessible Kitchen
Handicap Access Accessible Entrance, Accessible Full Bath, Accessible Hallway(s), Accessible Kitchen
Porch Front Porch, Patio
Total Parking Spaces 2
Private Pool false
Building
Lot Description Corner Lot
Story One and One Half
Foundation Slab
Sewer Public Sewer
Water Public
Architectural Style Cluster Home, Garden (1 Level), Patio Home
Level or Stories One and One Half
Structure Type Vinyl Siding
New Construction No
Construction Status Resale
Schools
Elementary Schools Jordan Hill Road
Middle Schools Kennedy Road
High Schools Spalding
Others
HOA Fee Include Insurance,Maintenance Grounds,Maintenance Structure,Swim,Tennis,Water
Senior Community yes
Restrictions false
Tax ID 201D01045
Ownership Fee Simple
Financing no
Special Listing Condition None




