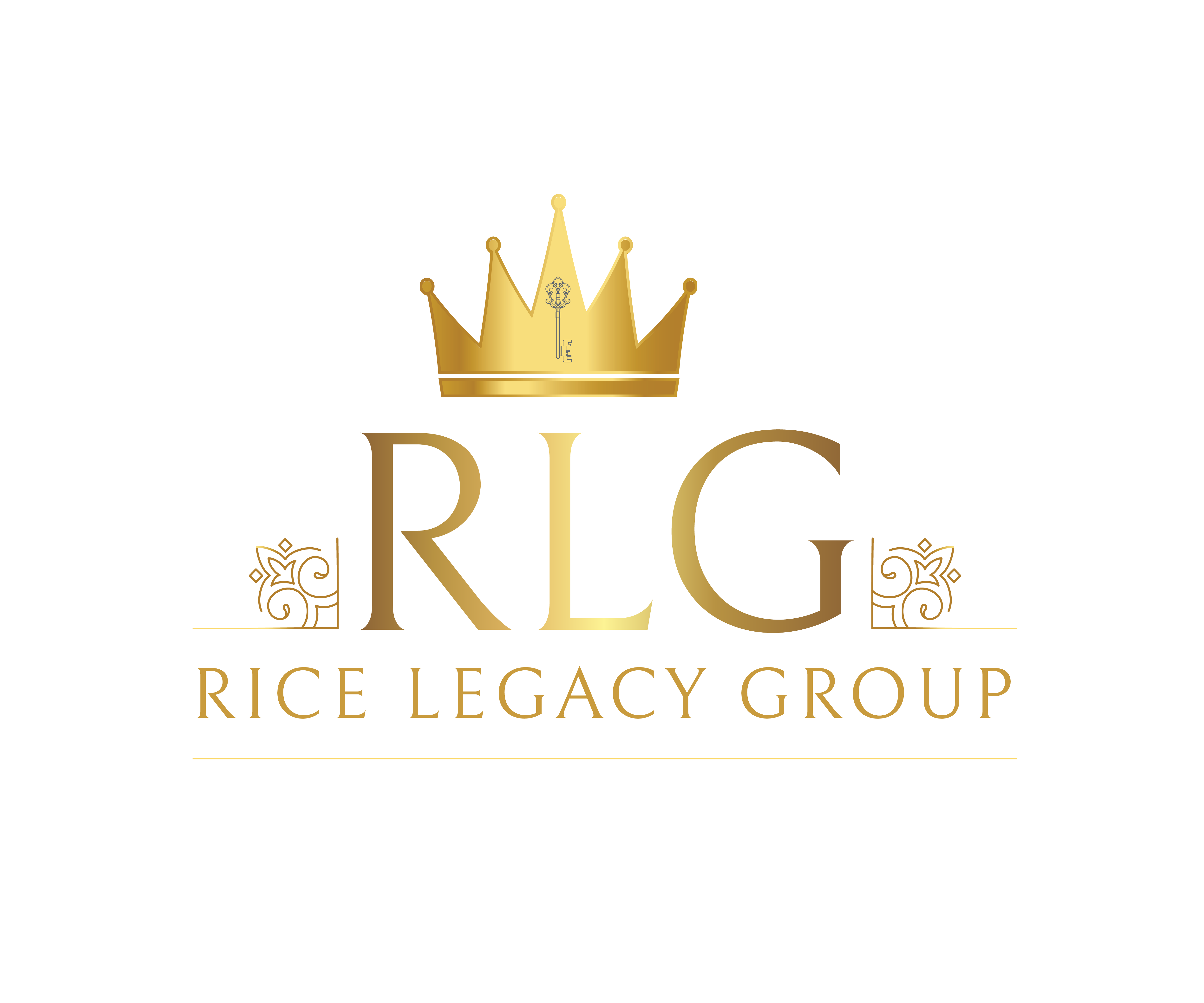5647 Cabernet Lane Braselton, GA 30517
UPDATED:
Key Details
Property Type Single Family Home
Sub Type Single Family Residence
Listing Status Pending
Purchase Type For Rent
Square Footage 3,740 sqft
Subdivision Vines At Mill Creek
MLS Listing ID 7574533
Style Traditional
Bedrooms 5
Full Baths 4
Half Baths 1
HOA Y/N No
Year Built 2025
Available Date 2025-05-06
Property Sub-Type Single Family Residence
Source First Multiple Listing Service
Property Description
Brand NEW HOME with flex spaces both upstairs and downstairs. 5 bedrooms and 4.5 bathrooms across 3,740 Sqft. Designed for comfortable hosting, the first floor features an open-concept layout, seamlessly connecting the living, dining, and kitchen areas. The gourmet kitchen is equipped with modern appliances, granite countertops, and a large island, perfect for culinary enthusiasts.? The luxurious primary suite includes a spa-like bathroom with dual vanities, a soaking tub, and a walk-in shower. Additional bedrooms are generously sized, offering flexibility for guests or a home office. The property also boasts a 2-car garage, ample storage, and a beautifully landscaped yard. The community will feature a variety of single-family homes.
Location
State GA
County Gwinnett
Lake Name None
Rooms
Bedroom Description Oversized Master,Sitting Room
Other Rooms None
Basement None
Main Level Bedrooms 1
Dining Room Separate Dining Room
Interior
Interior Features Coffered Ceiling(s), Disappearing Attic Stairs, Double Vanity, High Ceilings 9 ft Main, Walk-In Closet(s)
Heating Heat Pump
Cooling Heat Pump
Flooring Carpet, Vinyl
Fireplaces Number 1
Fireplaces Type Decorative, Family Room
Window Features Insulated Windows
Appliance Dishwasher, Disposal, Double Oven, Dryer, Gas Cooktop, Microwave, Refrigerator
Laundry Laundry Room, Upper Level
Exterior
Exterior Feature None
Parking Features Attached, Driveway, Garage, Garage Door Opener
Garage Spaces 2.0
Fence None
Pool None
Community Features Homeowners Assoc, Sidewalks
Utilities Available Cable Available, Electricity Available, Natural Gas Available, Phone Available, Water Available
Waterfront Description None
View Other
Roof Type Composition
Street Surface Asphalt
Accessibility None
Handicap Access None
Porch None
Private Pool false
Building
Lot Description Back Yard, Front Yard
Story Two
Architectural Style Traditional
Level or Stories Two
Structure Type Brick Front,Cement Siding
New Construction No
Schools
Elementary Schools Duncan Creek
Middle Schools Osborne
High Schools Mill Creek
Others
Senior Community no




