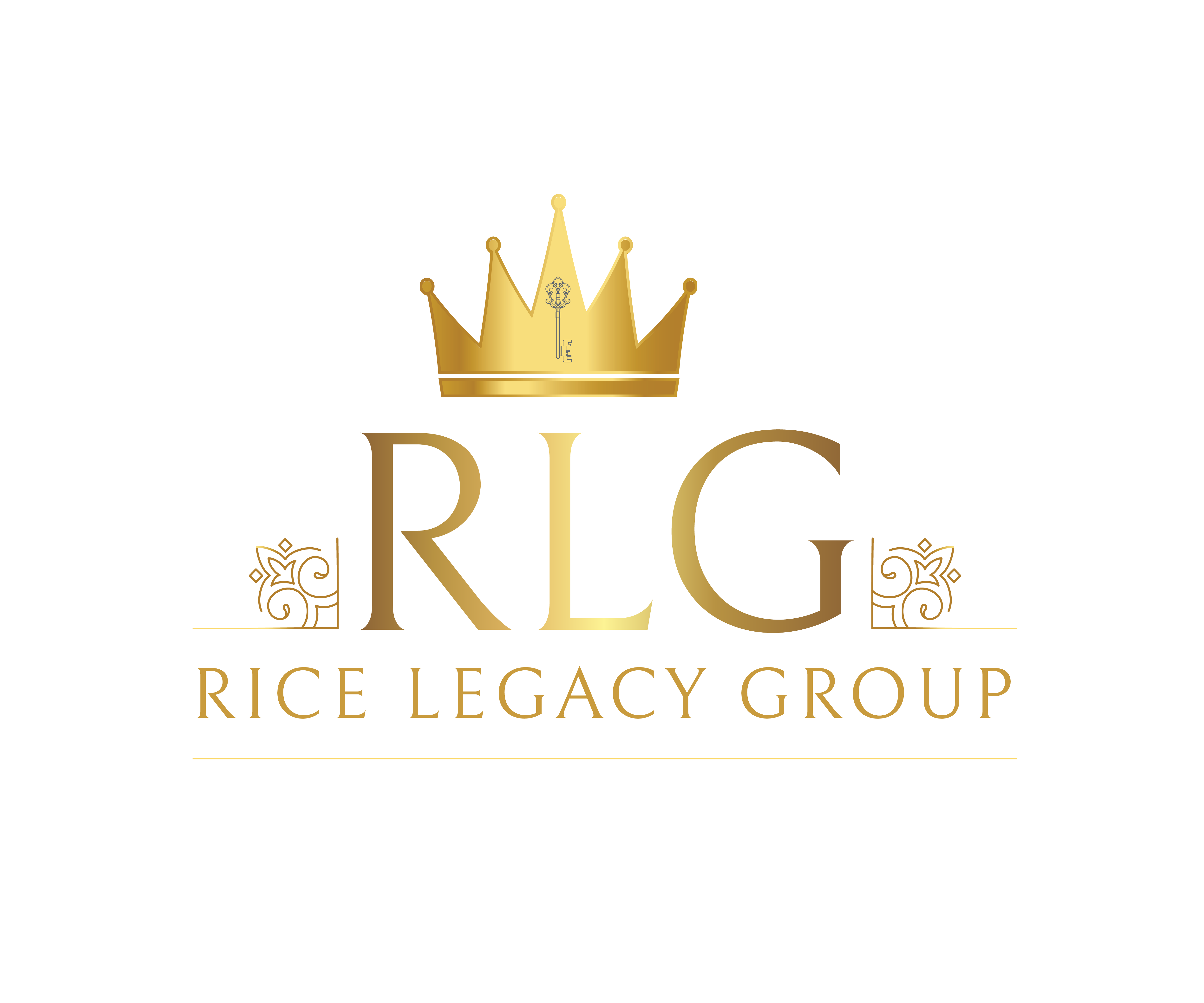40275 W ART Place Maricopa, AZ 85138
UPDATED:
Key Details
Property Type Single Family Home
Sub Type Single Family Residence
Listing Status Active
Purchase Type For Sale
Square Footage 2,238 sqft
Price per Sqft $159
Subdivision Smith Farms Parcel 6
MLS Listing ID 6866394
Style Ranch
Bedrooms 3
HOA Fees $110/mo
HOA Y/N Yes
Year Built 2006
Annual Tax Amount $2,164
Tax Year 2024
Lot Size 9,377 Sqft
Acres 0.22
Property Sub-Type Single Family Residence
Source Arizona Regional Multiple Listing Service (ARMLS)
Property Description
Location
State AZ
County Pinal
Community Smith Farms Parcel 6
Direction Head north on N White and Parker Rd, Turn left onto W Lococo St, Turn right onto Alma St, Turn right onto W Art Pl. Property will be on the right.
Rooms
Other Rooms Great Room, Family Room
Den/Bedroom Plus 4
Separate Den/Office Y
Interior
Interior Features High Speed Internet, Granite Counters, Double Vanity, Eat-in Kitchen, Breakfast Bar, 9+ Flat Ceilings, No Interior Steps, Wet Bar, Kitchen Island, Pantry, Full Bth Master Bdrm, Separate Shwr & Tub
Heating Natural Gas
Cooling Central Air
Flooring Other, Tile
Fireplaces Type None
Fireplace No
Appliance Gas Cooktop, Built-In Gas Oven
SPA None
Exterior
Parking Features Garage Door Opener, Direct Access
Garage Spaces 2.0
Garage Description 2.0
Fence Block
Pool None
Community Features Community Pool, Biking/Walking Path
Roof Type Tile
Porch Covered Patio(s)
Private Pool No
Building
Lot Description Grass Front, Grass Back
Story 1
Builder Name UNK
Sewer Public Sewer
Water Pvt Water Company
Architectural Style Ranch
New Construction No
Schools
Elementary Schools Saddleback Elementary School
Middle Schools Desert Wind Middle School
High Schools Maricopa High School
School District Maricopa Unified School District
Others
HOA Name Desert Passage
HOA Fee Include Maintenance Grounds
Senior Community No
Tax ID 512-39-354
Ownership Fee Simple
Acceptable Financing Cash, Conventional, FHA, VA Loan
Horse Property N
Listing Terms Cash, Conventional, FHA, VA Loan
Virtual Tour https://dashboard.rocketlister.com/anon/website/virtual_tour/699923?view=mls

Copyright 2025 Arizona Regional Multiple Listing Service, Inc. All rights reserved.



