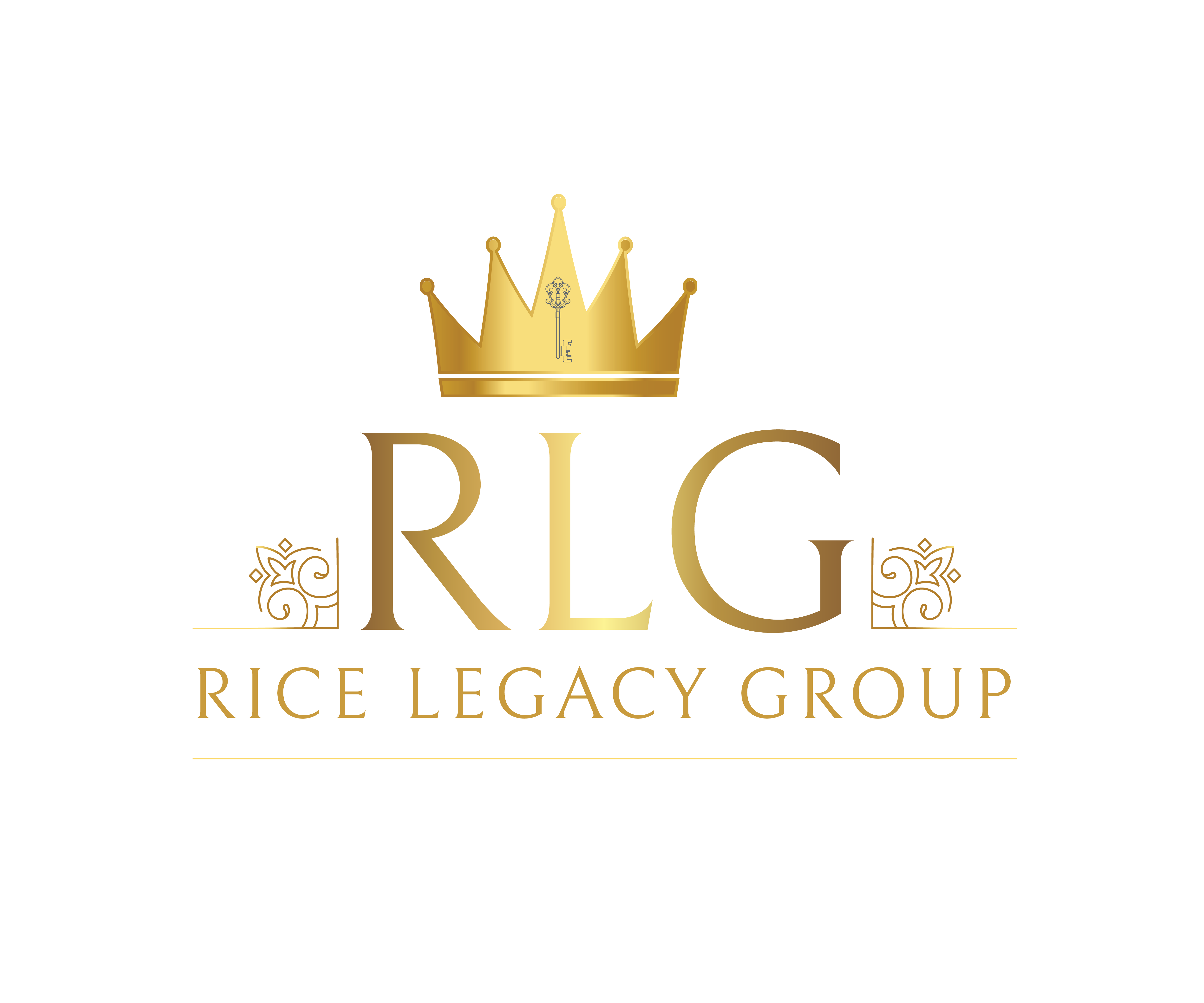110 W Putnam Ferry RD Woodstock, GA 30189
UPDATED:
Key Details
Property Type Single Family Home
Sub Type Single Family Residence
Listing Status Active
Purchase Type For Sale
Square Footage 2,850 sqft
Price per Sqft $208
MLS Listing ID 7583136
Style Farmhouse,Traditional
Bedrooms 4
Full Baths 3
Construction Status Updated/Remodeled
HOA Y/N No
Year Built 1981
Annual Tax Amount $4,758
Tax Year 2024
Lot Size 1.080 Acres
Acres 1.08
Property Sub-Type Single Family Residence
Source First Multiple Listing Service
Property Description
Step inside to a light-filled, open floor plan with gleaming new floors, energy-efficient windows, fresh interior paint, and designer finishes throughout. The gourmet kitchen is a chef's dream, featuring custom soft-close shaker cabinets, stainless steel appliances, under-cabinet lighting, and a stunning tile backsplash. The family room centers around a custom fireplace, perfect for warm, intimate evenings. A dedicated playroom or office adds flexibility for growing families or remote work.
The spa-style bathrooms and walk-in showers feel like a retreat, while the fully finished basement offers space for entertaining, guests, or a home gym. Outside, your private backyard paradise includes a jacuzzi, room for a pool or firepit, and endless space for kids, pets, and unforgettable moments under the open sky.
With two driveways, a 3-car garage, a carport for your boat or RV, and ample storage, this home blends functionality with beauty. All the big-ticket items are brand new — roof, gutters, HVAC, boiler, light fixtures, and more.
Located near top-rated schools, shopping, dining, and parks, this home is the total package. Don't miss this rare opportunity to own a like-new farmhouse retreat with space, style, and soul — come see it today and fall in love.
Location
State GA
County Cherokee
Lake Name None
Rooms
Bedroom Description Double Master Bedroom,Master on Main,Oversized Master
Other Rooms RV/Boat Storage, Storage
Basement Daylight, Exterior Entry, Finished, Finished Bath
Main Level Bedrooms 3
Dining Room Open Concept, Seats 12+
Interior
Interior Features Cathedral Ceiling(s), High Speed Internet
Heating Central
Cooling Central Air
Flooring Luxury Vinyl
Fireplaces Number 1
Fireplaces Type Family Room, Gas Starter
Window Features Double Pane Windows,ENERGY STAR Qualified Windows,Insulated Windows
Appliance Dishwasher, Disposal, Double Oven, Gas Cooktop, Refrigerator
Laundry In Basement, Laundry Room
Exterior
Exterior Feature Balcony, Private Yard, Rain Gutters, Rear Stairs, Storage
Parking Features Attached, Carport, Driveway, Garage, Level Driveway, RV Access/Parking, Storage
Garage Spaces 3.0
Fence Wood
Pool None
Community Features None
Utilities Available Cable Available, Electricity Available, Natural Gas Available, Phone Available
Waterfront Description None
View Trees/Woods
Roof Type Shingle
Street Surface Asphalt
Accessibility None
Handicap Access None
Porch Deck, Front Porch
Total Parking Spaces 9
Private Pool false
Building
Lot Description Back Yard, Cleared, Landscaped, Level, Private
Story Two
Foundation Slab
Sewer Septic Tank
Water Public
Architectural Style Farmhouse, Traditional
Level or Stories Two
Structure Type Cement Siding
New Construction No
Construction Status Updated/Remodeled
Schools
Elementary Schools Bascomb
Middle Schools E.T. Booth
High Schools Etowah
Others
Senior Community no
Restrictions false
Tax ID 15N04F 087
Special Listing Condition None




