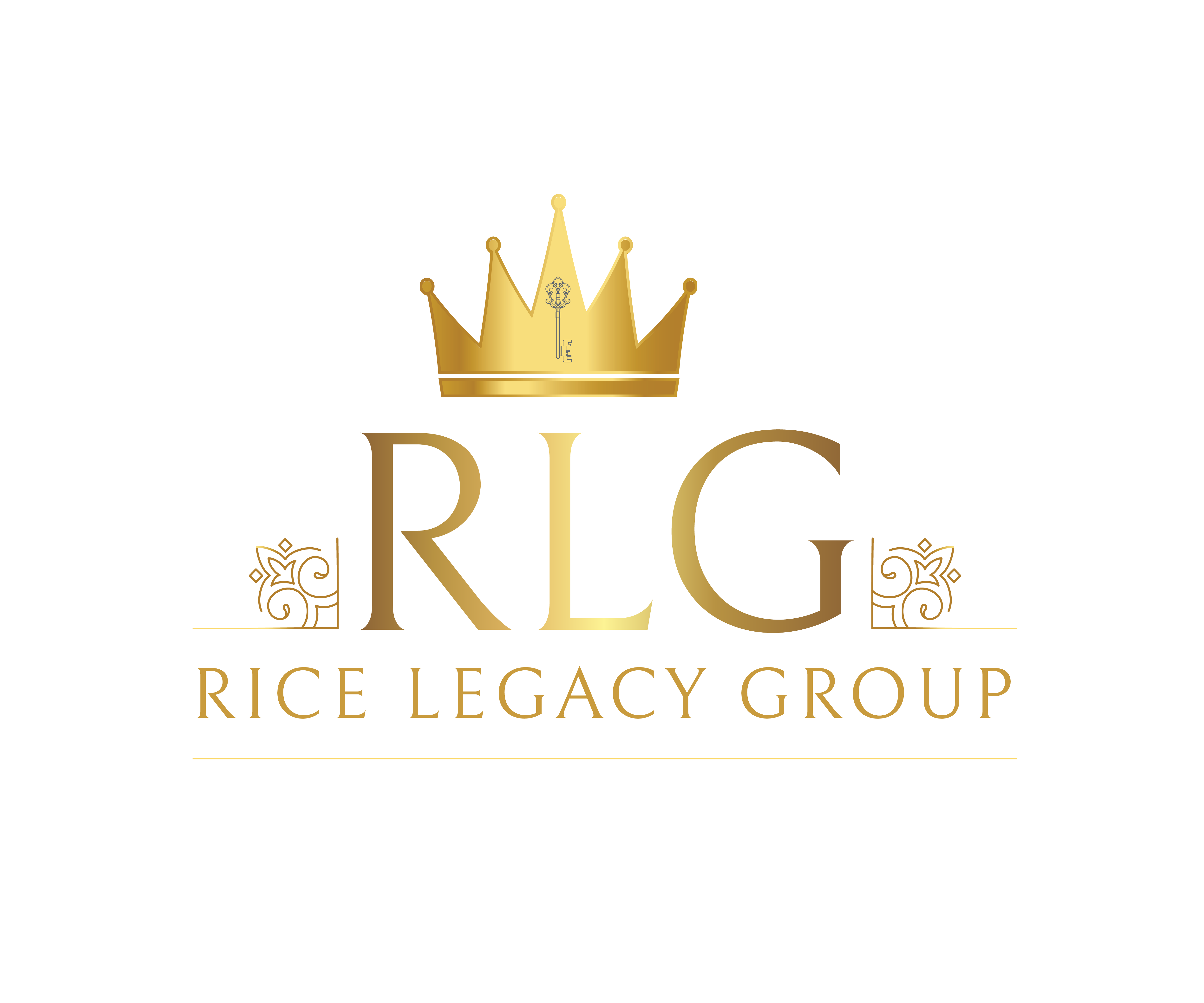For more information regarding the value of a property, please contact us for a free consultation.
4815 Waterford Glen DR Cumming, GA 30040
Want to know what your home might be worth? Contact us for a FREE valuation!

Our team is ready to help you sell your home for the highest possible price ASAP
Key Details
Sold Price $725,000
Property Type Single Family Home
Sub Type Single Family Residence
Listing Status Sold
Purchase Type For Sale
Square Footage 2,987 sqft
Price per Sqft $242
Subdivision Enclave At Waterford
MLS Listing ID 7041530
Sold Date 07/10/22
Style Other
Bedrooms 4
Full Baths 3
Construction Status Resale
HOA Fees $75
HOA Y/N Yes
Year Built 2021
Annual Tax Amount $1
Tax Year 2020
Lot Size 0.320 Acres
Acres 0.32
Property Sub-Type Single Family Residence
Property Description
Don't Miss it! This 2021 4bed/3bath home with a basement is Move-In-Ready! The home sits on sizeable Corner Lot. It boasts various upgrades including Hardwood Floors, Walk-in guest shower, Tiled Bathrooms, French Doors, and coffered ceilings. Along with its open chef's kitchen, 2-Story Living room, oversized master, upstairs loft, private office, and guest room on the main you will have plenty of space to relax or entertain. Walking out of the backdoor it opens to a covered deck overlooking a fenced in backyard. With stairs leading down to the under-deck patio. Finally take advantage of the unfinished basement that is stubbed for plumbing. This is a blank canvas. Don't miss this opportunity to live in Cumming, Ga with great schools and easy access to hwy 400, beltline, shopping, and new downtown Cumming entertainment! No more showings
Location
State GA
County Forsyth
Lake Name None
Rooms
Bedroom Description Oversized Master
Other Rooms None
Basement Bath/Stubbed, Unfinished
Main Level Bedrooms 1
Dining Room Butlers Pantry
Interior
Interior Features Entrance Foyer 2 Story, High Ceilings 9 ft Main, High Ceilings 9 ft Upper, Tray Ceiling(s), Walk-In Closet(s)
Heating Central, Forced Air, Zoned
Cooling Ceiling Fan(s), Central Air, Zoned
Flooring Carpet, Ceramic Tile, Hardwood
Fireplaces Number 1
Fireplaces Type Family Room, Gas Starter
Window Features Double Pane Windows, Insulated Windows
Appliance Dishwasher, Disposal, Double Oven, Dryer, Gas Cooktop, Gas Oven, Gas Water Heater, Microwave, Refrigerator, Washer
Laundry Upper Level
Exterior
Exterior Feature None
Parking Features Garage
Garage Spaces 2.0
Fence Back Yard, Wrought Iron
Pool None
Community Features Clubhouse, Near Beltline, Near Schools, Near Shopping, Near Trails/Greenway, Pool, Sidewalks, Street Lights, Swim Team
Utilities Available Cable Available, Electricity Available, Natural Gas Available, Phone Available, Sewer Available, Underground Utilities, Water Available
Waterfront Description None
View Trees/Woods
Roof Type Composition
Street Surface Asphalt, Concrete
Accessibility None
Handicap Access None
Porch Covered, Deck, Front Porch
Total Parking Spaces 2
Building
Lot Description Back Yard, Corner Lot
Story Three Or More
Foundation Slab, See Remarks
Sewer Public Sewer
Water Public
Architectural Style Other
Level or Stories Three Or More
Structure Type Brick Front, Cement Siding
New Construction No
Construction Status Resale
Schools
Elementary Schools Sawnee
Middle Schools Liberty - Forsyth
High Schools West Forsyth
Others
HOA Fee Include Maintenance Grounds
Senior Community no
Restrictions true
Tax ID 054 544
Special Listing Condition None
Read Less

Bought with Keller Williams North Atlanta



