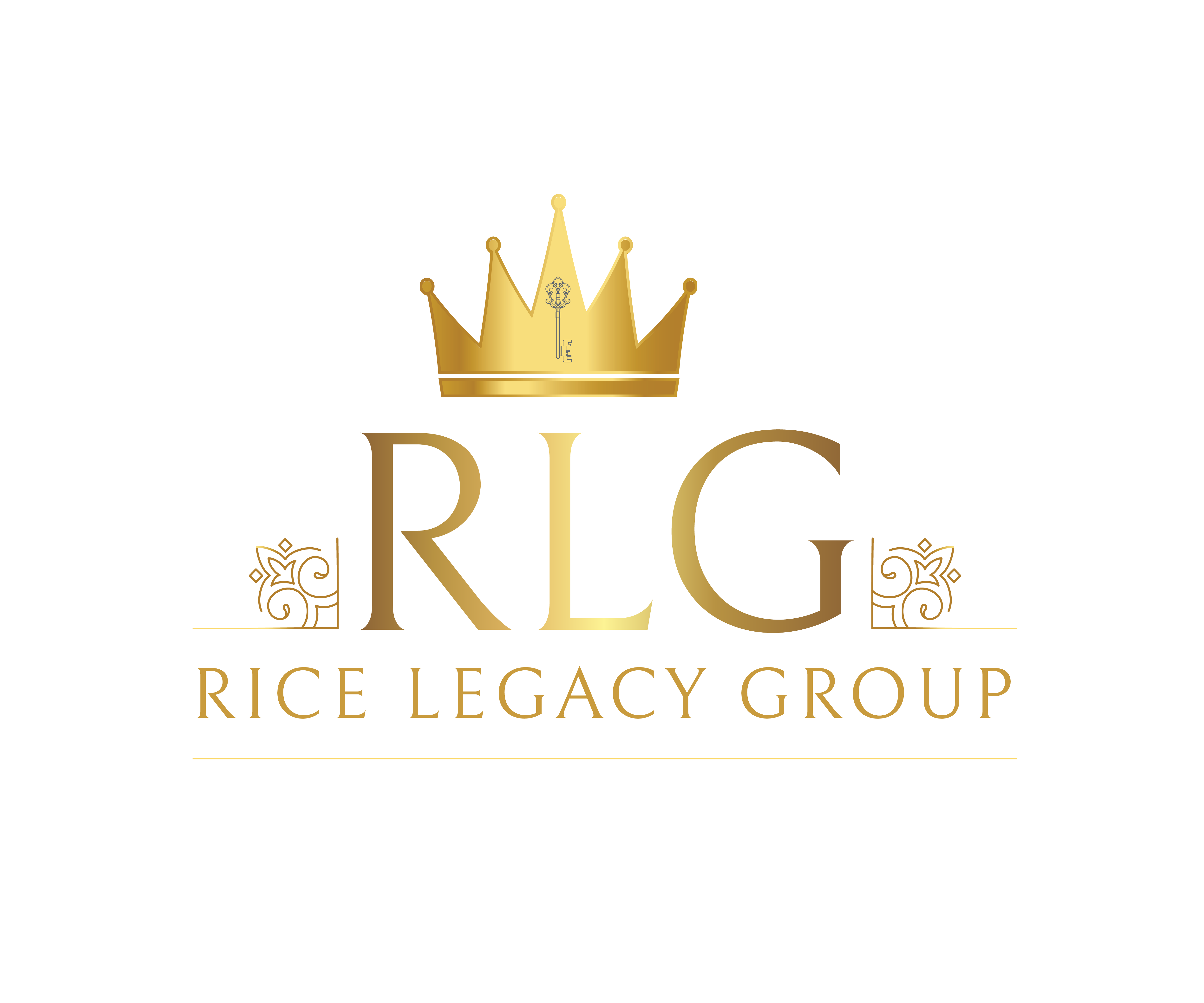For more information regarding the value of a property, please contact us for a free consultation.
7349 S Twilight Court Queen Creek, AZ 85142
Want to know what your home might be worth? Contact us for a FREE valuation!

Our team is ready to help you sell your home for the highest possible price ASAP
Key Details
Sold Price $1,080,000
Property Type Single Family Home
Sub Type Single Family - Detached
Listing Status Sold
Purchase Type For Sale
Square Footage 4,323 sqft
Price per Sqft $249
Subdivision Santan Sunrise
MLS Listing ID 5994335
Sold Date 12/03/19
Style Other (See Remarks)
Bedrooms 4
HOA Fees $135/mo
HOA Y/N Yes
Year Built 2019
Annual Tax Amount $1,071
Tax Year 2019
Lot Size 0.804 Acres
Acres 0.8
Property Sub-Type Single Family - Detached
Source Arizona Regional Multiple Listing Service (ARMLS)
Property Description
Brand New Home. 4 Bedroom, 4.5 Bathroom, Single Level Custom Home. Features Wood Floors, Stone Accents, and a Custom Front Door. Stainless Steel Appliances, 6 Burner Gas Range, Built-In Refrigerator, Wine Refrigerator, Microwave Drawer, Custom Back Splash, Gas Fireplace, 6'' Cabinet Hardware, 7'' Base, Ceiling Fans throughout, Built-In Entertainment Center. Spacious Laundry, Pantry, and Mud rooms. Private Yoga Room opens to fresh air and water feature by Glass Garage Door. The beautiful heated pool and spa features a Waterfall, LED Lighting, and Water Arches. , RV Gate. Cul-de-sac lot. Garage features expoxied flooring, extended length and Extra Height Doors
Location
State AZ
County Maricopa
Community Santan Sunrise
Direction From 202, take Higley Road South to Riggs Rd. East on Riggs to Santan Sunrise Estates, turn right onto S. Twilight Court
Rooms
Other Rooms ExerciseSauna Room, BonusGame Room
Den/Bedroom Plus 5
Separate Den/Office N
Interior
Interior Features Eat-in Kitchen, Breakfast Bar, 9+ Flat Ceilings, No Interior Steps, Soft Water Loop, Kitchen Island, Double Vanity, Full Bth Master Bdrm, Separate Shwr & Tub
Heating Electric, ENERGY STAR Qualified Equipment
Cooling Refrigeration, Programmable Thmstat, Ceiling Fan(s), ENERGY STAR Qualified Equipment
Flooring Carpet, Tile, Wood
Fireplaces Type 1 Fireplace
Fireplace Yes
Window Features Dual Pane,Low-E
SPA Heated,Private
Laundry WshrDry HookUp Only
Exterior
Exterior Feature Covered Patio(s)
Parking Features Dir Entry frm Garage, Electric Door Opener, Extnded Lngth Garage, Over Height Garage, RV Gate, Separate Strge Area, Side Vehicle Entry
Garage Spaces 3.0
Carport Spaces 2
Garage Description 3.0
Fence Block
Pool Variable Speed Pump, Heated, Private
Utilities Available SRP, SW Gas
Amenities Available Management
Roof Type Tile
Accessibility Accessible Hallway(s)
Private Pool Yes
Building
Lot Description Sprinklers In Rear, Sprinklers In Front, Cul-De-Sac, Grass Front, Grass Back, Auto Timer H2O Front, Auto Timer H2O Back
Story 1
Builder Name UNK
Sewer Septic Tank
Water City Water
Architectural Style Other (See Remarks)
Structure Type Covered Patio(s)
New Construction No
Schools
Elementary Schools Patterson Elementary School - Gilbert
Middle Schools Willie & Coy Payne Jr. High
High Schools Basha High School
School District Chandler Unified District
Others
HOA Name Santan Sunrise Estat
HOA Fee Include Street Maint
Senior Community No
Tax ID 304-87-426
Ownership Fee Simple
Acceptable Financing Conventional, 1031 Exchange
Horse Property N
Listing Terms Conventional, 1031 Exchange
Financing Conventional
Read Less

Copyright 2025 Arizona Regional Multiple Listing Service, Inc. All rights reserved.
Bought with Keller Williams Realty East Valley



