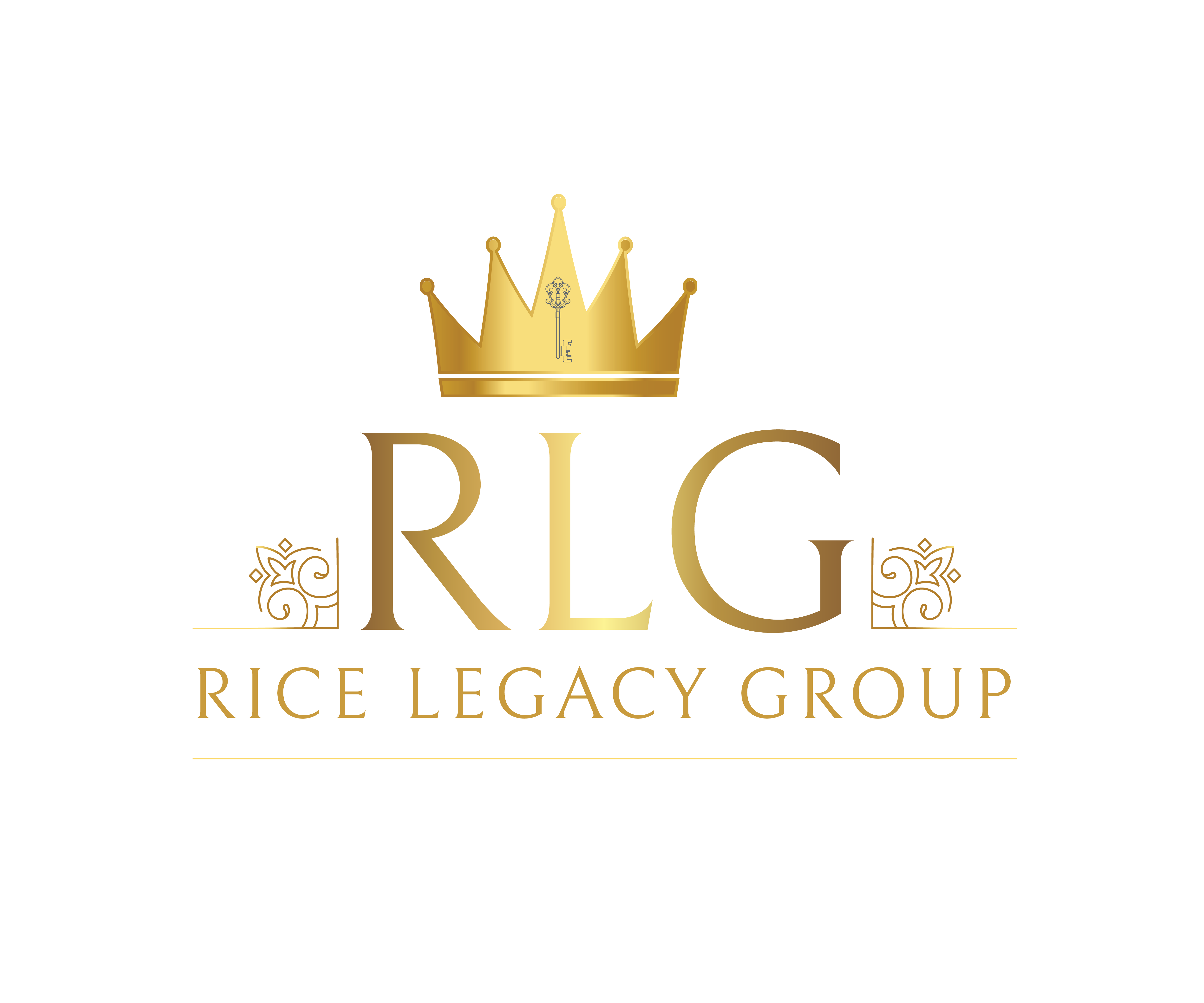For more information regarding the value of a property, please contact us for a free consultation.
1254 E CHICAGO Circle Chandler, AZ 85225
Want to know what your home might be worth? Contact us for a FREE valuation!

Our team is ready to help you sell your home for the highest possible price ASAP
Key Details
Sold Price $645,000
Property Type Single Family Home
Sub Type Single Family - Detached
Listing Status Sold
Purchase Type For Sale
Square Footage 2,070 sqft
Price per Sqft $311
Subdivision Springs
MLS Listing ID 6379879
Sold Date 05/12/22
Bedrooms 3
HOA Fees $103/mo
HOA Y/N Yes
Year Built 1993
Annual Tax Amount $2,176
Tax Year 2021
Lot Size 4,996 Sqft
Acres 0.11
Property Sub-Type Single Family - Detached
Source Arizona Regional Multiple Listing Service (ARMLS)
Property Description
Living on the lake in a spacious remodeled home is about as good as it gets!! This home is perfectly layed out so that all the main rooms have gorgeous lake views! North/South lot is one of the better lakefront lots in the community! 3 bedrooms and a loft, 2.5 bathrooms, remodeled kitchen with quartz counters, subway tile backsplash, stainless steel appliances, and white + grey cabinets! All new wood tile floors, new carpet, designer tile in the bathrooms, master balcony, and a wood burning fireplace in the family room. Don't let this one slip away, remodeled lakefront properties like this rarely come on the market. Great neighborhood with a community pool, walking paths, basketball court, tennis court, rec room, etc...
Location
State AZ
County Maricopa
Community Springs
Direction North on McQueen, East on Frye, North on Crosscreek, East on Chicago, Home on North side.
Rooms
Other Rooms Loft, Family Room
Master Bedroom Upstairs
Den/Bedroom Plus 4
Separate Den/Office N
Interior
Interior Features Upstairs, Eat-in Kitchen, Breakfast Bar, Pantry, Full Bth Master Bdrm, Separate Shwr & Tub, High Speed Internet
Heating Electric
Cooling Refrigeration
Flooring Carpet, Tile
Fireplaces Type 1 Fireplace, Family Room
Fireplace Yes
Window Features Double Pane Windows
SPA None
Laundry Wshr/Dry HookUp Only
Exterior
Exterior Feature Balcony, Covered Patio(s)
Garage Spaces 2.0
Garage Description 2.0
Fence Block
Pool None
Community Features Community Spa Htd, Community Spa, Community Pool, Lake Subdivision, Tennis Court(s), Biking/Walking Path, Clubhouse
Utilities Available SRP
Amenities Available Management, Rental OK (See Rmks)
Roof Type Tile
Private Pool No
Building
Lot Description Gravel/Stone Front, Grass Back
Story 2
Builder Name DR Horton
Sewer Public Sewer
Water City Water
Structure Type Balcony,Covered Patio(s)
New Construction No
Schools
Elementary Schools Rudy G Bologna Elementary
Middle Schools Willis Junior High School
High Schools Perry High School
School District Chandler Unified District
Others
HOA Name Springs
HOA Fee Include Maintenance Grounds
Senior Community No
Tax ID 303-69-436
Ownership Fee Simple
Acceptable Financing Cash, Conventional, VA Loan
Horse Property N
Listing Terms Cash, Conventional, VA Loan
Financing Conventional
Special Listing Condition N/A, Owner/Agent
Read Less

Copyright 2025 Arizona Regional Multiple Listing Service, Inc. All rights reserved.
Bought with eXp Realty



