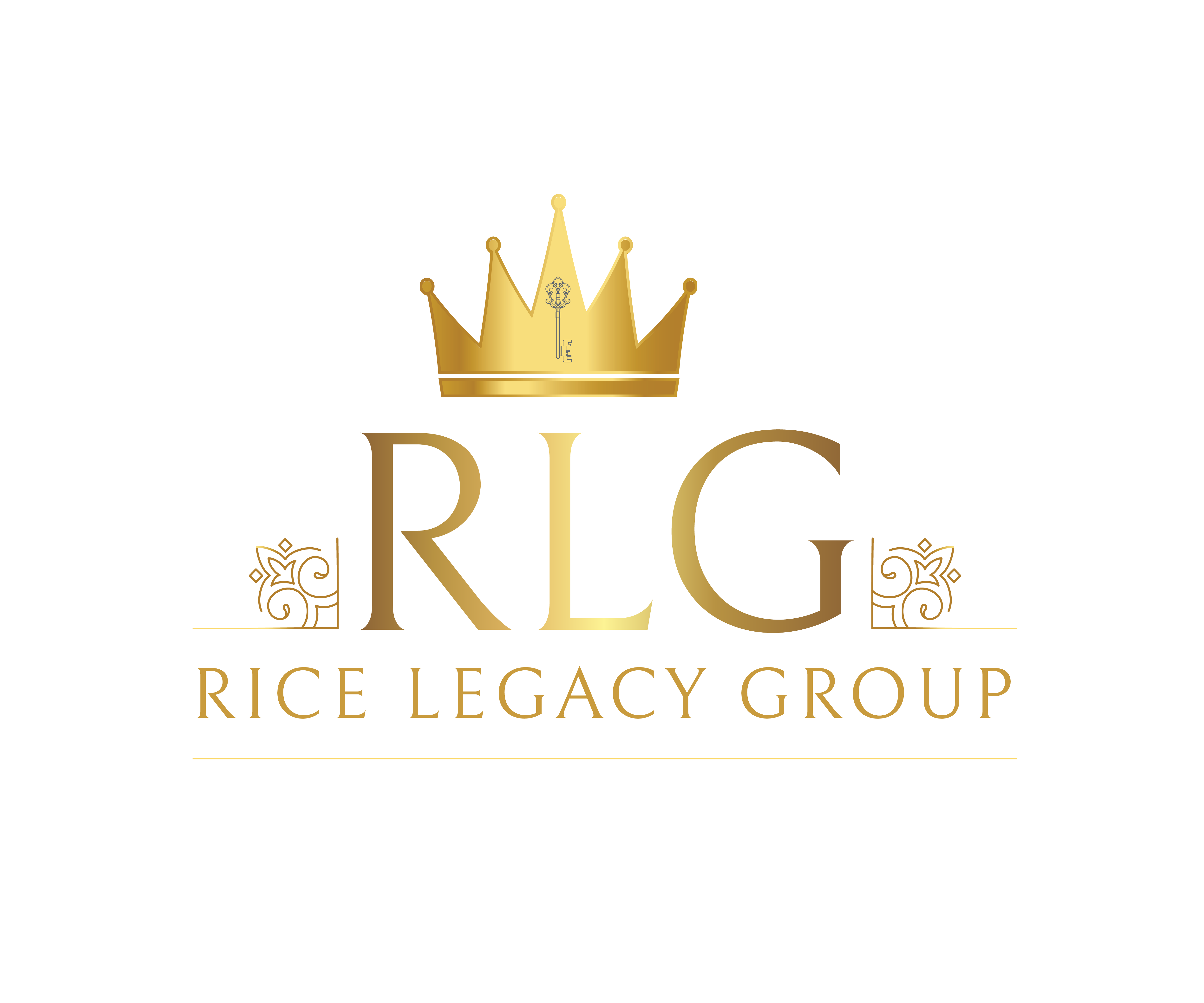For more information regarding the value of a property, please contact us for a free consultation.
4945 Trailing Fox DR Cumming, GA 30040
Want to know what your home might be worth? Contact us for a FREE valuation!

Our team is ready to help you sell your home for the highest possible price ASAP
Key Details
Sold Price $760,000
Property Type Single Family Home
Sub Type Single Family Residence
Listing Status Sold
Purchase Type For Sale
Square Footage 4,420 sqft
Price per Sqft $171
Subdivision Fox Chase
MLS Listing ID 7366289
Sold Date 05/13/24
Style Traditional
Bedrooms 4
Full Baths 3
Half Baths 1
Construction Status Resale
HOA Fees $350
HOA Y/N Yes
Originating Board First Multiple Listing Service
Year Built 2005
Annual Tax Amount $4,940
Tax Year 2023
Lot Size 0.640 Acres
Acres 0.64
Property Sub-Type Single Family Residence
Property Description
Welcome to your dream home nestled in the picturesque landscapes of North Georgia! This stunning home boasts a perfect blend of modern updates and timeless elegance, offering the ultimate in comfort and style.
As you step into the foyer, you're greeted by an abundance of natural light and careful attention to detail. The main level features a spacious living area, ideal for gatherings with family and friends, complete with two cozy fireplaces and a spacious room ready to become your next home office, playroom, craft area or anything else you can dream up.
The heart of the home lies in the updated kitchen, appointed with sleek quartz countertops, stainless steel appliances, and ample cabinet space, making meal preparation a delight. Adjacent to the kitchen, the formal dining room provides an elegant setting for hosting dinner parties or intimate gatherings.
Escape to the luxurious master suite, where tranquility awaits. Featuring an ensuite bathroom with dual vanities, a whirlpool soaking tub, and a separate shower, this space offers the perfect place for relaxation after a long day.
Upstairs, you'll find three generously sized bedrooms, each offering comfort and privacy for family members or guests. A Jack-and-Jill bathroom provides convenience and functionality, while an additional full private bathroom ensures everyone's needs are met.
But the allure of this home extends beyond its interior. Step outside to your own private paradise, where a sparkling pool awaits on hot summer days, surrounded by a beautifully landscaped yard. The expansive deck and patio area along with a crackling firepit and soothing hot tub offer plenty of space for outdoor entertaining or simply enjoying the serene ambiance of nature.
And there's more – descend to the basement, where endless possibilities await. Whether you envision a home theater, game room, or fitness center, this versatile space offers the flexibility to tailor it to your lifestyle.
Located in a desirable neighborhood, this home offers the perfect combination of privacy and convenience, with easy access to local amenities, shopping, dining, and top-rated schools.
Don't miss this rare opportunity to make this exquisite property your own – schedule your private tour today and experience the epitome of North Georgia living!
Location
State GA
County Forsyth
Lake Name None
Rooms
Bedroom Description Oversized Master
Other Rooms None
Basement Bath/Stubbed, Daylight, Exterior Entry, Full, Interior Entry
Dining Room Separate Dining Room
Interior
Interior Features Disappearing Attic Stairs, Entrance Foyer 2 Story, High Ceilings 9 ft Upper, High Ceilings 10 ft Lower, High Ceilings 10 ft Main, High Speed Internet, His and Hers Closets, Tray Ceiling(s), Walk-In Closet(s)
Heating Central, Forced Air, Natural Gas
Cooling Ceiling Fan(s), Central Air
Flooring Carpet, Ceramic Tile, Hardwood
Fireplaces Number 2
Fireplaces Type Factory Built, Family Room, Gas Log, Gas Starter, Great Room, Keeping Room
Window Features Double Pane Windows,Insulated Windows,Plantation Shutters
Appliance Dishwasher, Disposal, Double Oven, Gas Cooktop, Gas Water Heater, Microwave, Refrigerator, Washer
Laundry Laundry Room, Main Level
Exterior
Exterior Feature Private Yard
Parking Features Attached, Driveway, Garage, Garage Door Opener, Garage Faces Side, Kitchen Level
Garage Spaces 3.0
Fence Back Yard, Fenced, Wood
Pool Gunite, Heated, In Ground, Private
Community Features Homeowners Assoc, Pool, Street Lights
Utilities Available Cable Available, Electricity Available, Natural Gas Available, Phone Available, Underground Utilities, Water Available
Waterfront Description None
View Pool, Trees/Woods
Roof Type Composition,Shingle
Street Surface Asphalt
Accessibility None
Handicap Access None
Porch Covered, Deck, Front Porch, Rear Porch
Private Pool true
Building
Lot Description Back Yard, Front Yard, Landscaped
Story Two
Foundation Concrete Perimeter
Sewer Septic Tank
Water Public
Architectural Style Traditional
Level or Stories Two
Structure Type HardiPlank Type,Stone
New Construction No
Construction Status Resale
Schools
Elementary Schools Sawnee
Middle Schools Otwell
High Schools Forsyth Central
Others
Senior Community no
Restrictions true
Tax ID 122 189
Special Listing Condition None
Read Less

Bought with Keller Williams Realty Community Partners



