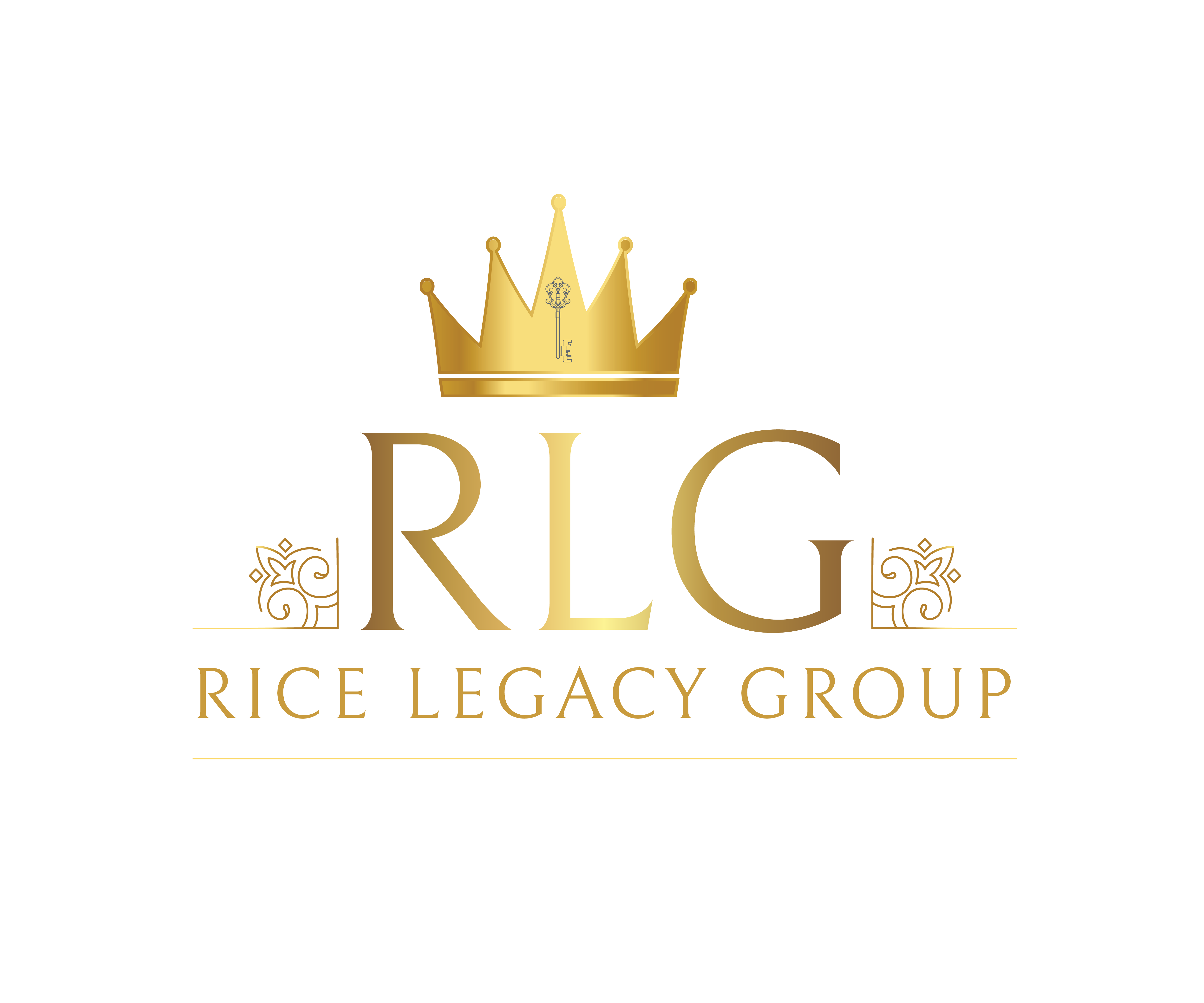For more information regarding the value of a property, please contact us for a free consultation.
3417 Banks Mountain DR Gainesville, GA 30506
Want to know what your home might be worth? Contact us for a FREE valuation!

Our team is ready to help you sell your home for the highest possible price ASAP
Key Details
Sold Price $925,000
Property Type Single Family Home
Sub Type Single Family Residence
Listing Status Sold
Purchase Type For Sale
Square Footage 3,900 sqft
Price per Sqft $237
Subdivision Banks Mountain
MLS Listing ID 10323798
Sold Date 08/09/24
Style Brick 4 Side,Traditional
Bedrooms 5
Full Baths 3
Half Baths 1
HOA Y/N No
Originating Board Georgia MLS 2
Year Built 1994
Annual Tax Amount $3,040
Tax Year 2024
Lot Size 0.410 Acres
Acres 0.41
Lot Dimensions 17859.6
Property Sub-Type Single Family Residence
Property Description
Welcome to your dream waterfront home on Lake Lanier! This remarkable property boasts a private dock, with an enclosed garage style boat parking area with boat lift, surrounding dock space and a fabulous party deck on top. Situated in a peaceful cul de sac, this stunning home features a two-story great room, a spacious master suite on the main level, a separate dining room, and a versatile living/office/flex room off the foyer. The large kitchen offers additional casual dining space, a generous island, and a sizable pantry. Enjoy a nice-sized laundry room with a sink and ample counter/cabinet space. The flooring throughout the home is a beautiful blend of wood, tile, and carpet. Upstairs, you'll find two large bedrooms with a full bath and a charming "reading" area/small loft overlooking the great room. There's also convenient walk-in access to a large attic storage area. The full finished basement is an entertainer's delight, featuring a large workshop area and adjacent storage area, a comfortable den with charming wood burning stove, a spacious game room with a bar and back bar storage, as well as two large rooms that could be used as additional bedrooms or multi-functional spaces. A full bathroom and walk-out access to a large deck/patio leading to the lakefront and deck complete this lower level. The first floor opens up to an expansive deck with multiple areas off the great room, offering breathtaking views of the surrounding nature and view of lake through the trees, trimming branches (following COE rules) would open that up. Beautiful mature trees surround the property, adding to the serene ambiance. The large driveway provides ample parking and access to the attached two-car garage. Don't miss out on the opportunity to own this incredible Lake Lanier waterfront home with no HOA restrictions. Schedule your viewing today and start living the lakefront lifestyle you've always wanted!
Location
State GA
County Hall
Rooms
Basement Finished Bath, Concrete, Exterior Entry, Finished, Full, Interior Entry
Dining Room Separate Room
Interior
Interior Features Bookcases, Double Vanity, Master On Main Level, Walk-In Closet(s), Wet Bar
Heating Central
Cooling Central Air
Flooring Hardwood, Tile, Vinyl
Fireplaces Number 2
Fireplaces Type Family Room
Fireplace Yes
Appliance Dishwasher, Disposal, Double Oven, Refrigerator
Laundry Other
Exterior
Exterior Feature Dock
Parking Features Attached, Garage, Side/Rear Entrance
Community Features Lake
Utilities Available Cable Available, Electricity Available, High Speed Internet, Natural Gas Available, Phone Available, Sewer Connected, Water Available
Waterfront Description Lake
View Y/N Yes
View Lake
Roof Type Composition
Garage Yes
Private Pool No
Building
Lot Description Sloped
Faces GPS friendly - off Duckett Mill/Hwy 53 on westside of Gainesville (Dawsonville side)
Sewer Public Sewer
Water Public
Structure Type Brick
New Construction No
Schools
Elementary Schools Sardis
Middle Schools Chestatee
High Schools Chestatee
Others
HOA Fee Include None
Tax ID 10039 000034
Security Features Smoke Detector(s)
Acceptable Financing Cash, Conventional, FHA, VA Loan
Listing Terms Cash, Conventional, FHA, VA Loan
Special Listing Condition Resale
Read Less

© 2025 Georgia Multiple Listing Service. All Rights Reserved.



