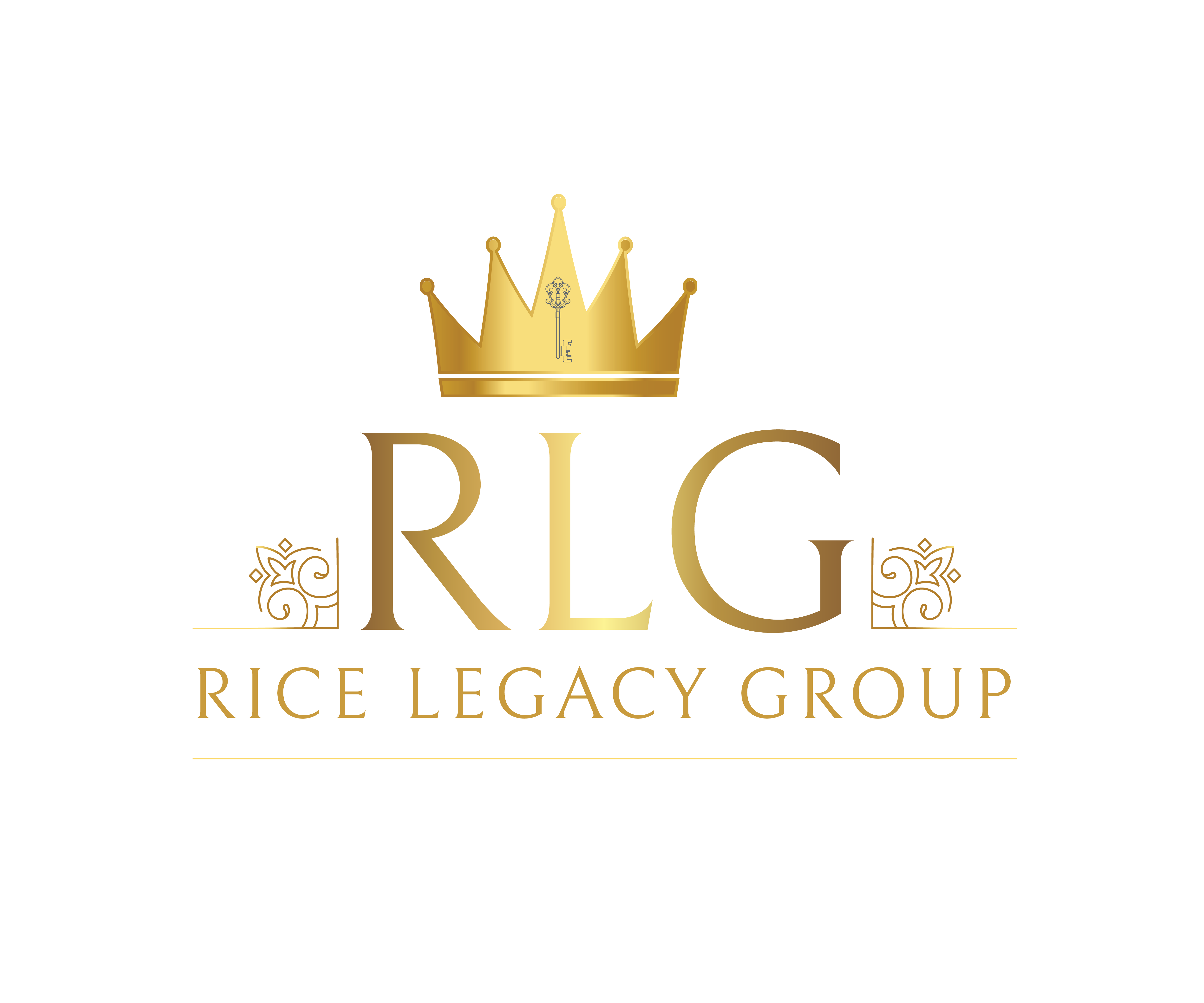For more information regarding the value of a property, please contact us for a free consultation.
4206 Melinda LN Gainesville, GA 30507
Want to know what your home might be worth? Contact us for a FREE valuation!

Our team is ready to help you sell your home for the highest possible price ASAP
Key Details
Sold Price $380,000
Property Type Single Family Home
Sub Type Single Family Residence
Listing Status Sold
Purchase Type For Sale
Square Footage 2,880 sqft
Price per Sqft $131
Subdivision Twelve Oaks
MLS Listing ID 10442713
Sold Date 03/17/25
Style Ranch
Bedrooms 4
Full Baths 3
HOA Y/N No
Originating Board Georgia MLS 2
Year Built 1992
Annual Tax Amount $2,083
Tax Year 23
Lot Size 0.590 Acres
Acres 0.59
Lot Dimensions 25700.4
Property Sub-Type Single Family Residence
Property Description
Beautiful 3 Bedroom 2 Bath Ranch home with a full finished basement with an additional bedroom and bath. This home was completely remodeled less than 2 years ago. Master bedroom is spacious and the master bath has a beautiful tile shower with double shower heads and a double vanity with granite counter tops. Second bathroom has tile and granite as well as a soaking tub. The kitchen has granite countertops and stainless steel appliances. Luxury vinyl flooring throughout. There's a large deck just off of the dining room that overlooks the fenced in back yard and the 30 foot above ground pool. There's an outbuilding with chicken coop attached already there and an additional small storage building for your tools. This beautiful home is located on a corner lot that's open and level. Bring the family and come on home! New HVAC installed (both indoor and outdoor units) as well as all plumbing fixtures and hot water heater.
Location
State GA
County Hall
Rooms
Basement Finished, Full
Interior
Interior Features Double Vanity, Master On Main Level, Separate Shower, Split Bedroom Plan, Tile Bath, Walk-In Closet(s)
Heating Central
Cooling Ceiling Fan(s), Central Air
Flooring Laminate
Fireplaces Number 1
Fireplace Yes
Appliance Dishwasher, Electric Water Heater, Ice Maker, Oven/Range (Combo), Refrigerator, Stainless Steel Appliance(s)
Laundry In Kitchen
Exterior
Parking Features Garage
Community Features None
Utilities Available Cable Available, Electricity Available, High Speed Internet, Propane
View Y/N No
Roof Type Composition
Garage Yes
Private Pool No
Building
Lot Description Corner Lot
Faces GPS friendly
Sewer Septic Tank
Water Public
Structure Type Vinyl Siding
New Construction No
Schools
Elementary Schools Chestnut Mountain
Middle Schools South Hall
High Schools Johnson
Others
HOA Fee Include None
Tax ID 15037I000001
Acceptable Financing Conventional, FHA, USDA Loan, VA Loan
Listing Terms Conventional, FHA, USDA Loan, VA Loan
Special Listing Condition Updated/Remodeled
Read Less

© 2025 Georgia Multiple Listing Service. All Rights Reserved.



