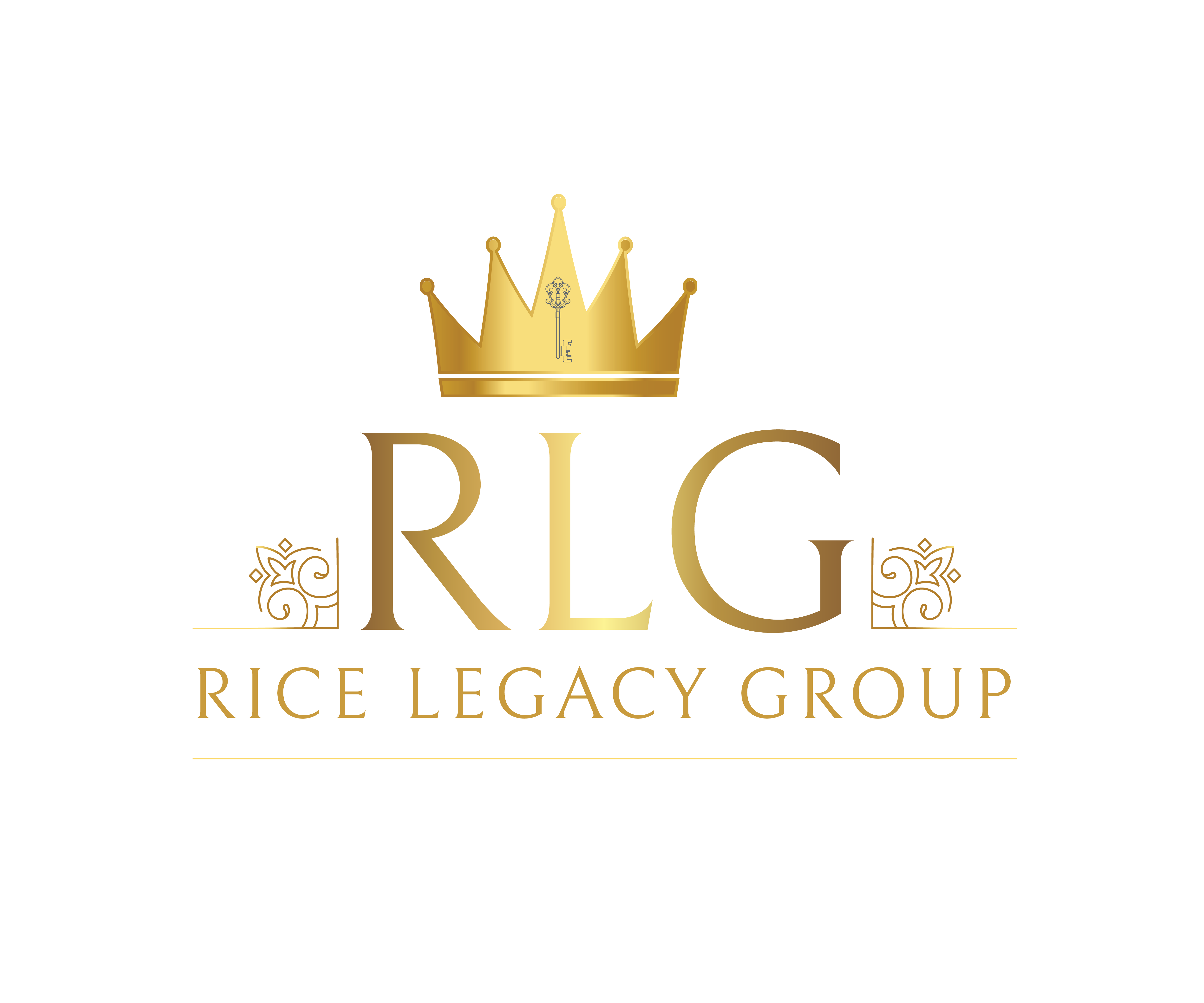For more information regarding the value of a property, please contact us for a free consultation.
1780 REDBOURNE DR Sandy Springs, GA 30350
Want to know what your home might be worth? Contact us for a FREE valuation!

Our team is ready to help you sell your home for the highest possible price ASAP
Key Details
Sold Price $848,878
Property Type Single Family Home
Sub Type Single Family Residence
Listing Status Sold
Purchase Type For Sale
Square Footage 4,181 sqft
Price per Sqft $203
Subdivision Deerfield
MLS Listing ID 10478996
Sold Date 04/02/25
Style Brick 4 Side,Traditional
Bedrooms 4
Full Baths 4
Half Baths 1
HOA Fees $945
HOA Y/N Yes
Originating Board Georgia MLS 2
Year Built 1982
Annual Tax Amount $5,665
Tax Year 2024
Lot Size 0.415 Acres
Acres 0.415
Lot Dimensions 18077.4
Property Sub-Type Single Family Residence
Property Description
An incredible opportunity to own a beautifully updated and turnkey home in the highly sought-after Swim & Tennis Deerfield subdivision. This exceptional, freshly painted residence boasts beautiful hardwood floors on the main level, new carpet in all upstairs bedrooms, and the basement. The spacious living areas, abundant in natural light and offering a seamless flow, are perfect for both everyday living and entertaining. The welcoming two-story foyer is flanked by the formal living room/home office and dining room, which flow effortlessly into the kitchen. The daylight-lit, eat-in kitchen overlooks the level backyard and showcases granite countertops, custom white cabinetry, and newer stainless steel appliances. Additional highlights include a mudroom/laundry area conveniently located off the kitchen and garage entry. The fireside family room, adorned with beautiful Judge's paneling, provides a cozy retreat while offering serene views of the backyard. This room also leads to the screened back porch and patio grilling area-an entertainer's dream and the perfect setting for casual gatherings or backyard football games. Upstairs, the primary suite serves as a lovely retreat with double vanities and two walk-in closets. Also on this level are three spacious bedrooms and two full baths. The finished fireside basement and flex space offers incredible versatility with a full bath and a large storage room. Ideally located near top-rated schools, parks, places of worship, shopping, and dining, this home offers the perfect blend of style, comfort, and convenience. Don't miss this incredible opportunity!
Location
State GA
County Fulton
Rooms
Basement Bath Finished, Daylight, Exterior Entry, Finished, Interior Entry
Interior
Interior Features Bookcases, Double Vanity, Roommate Plan, Tray Ceiling(s), Walk-In Closet(s), Wet Bar
Heating Central, Forced Air, Natural Gas, Zoned
Cooling Central Air, Electric, Zoned
Flooring Carpet, Hardwood, Tile
Fireplaces Number 2
Fireplaces Type Basement, Family Room, Gas Starter, Masonry
Fireplace Yes
Appliance Dishwasher, Disposal, Double Oven, Gas Water Heater, Microwave
Laundry Mud Room
Exterior
Parking Features Attached, Garage, Garage Door Opener, Kitchen Level, Side/Rear Entrance, Storage
Fence Back Yard, Privacy, Wood
Community Features Playground, Pool, Street Lights, Swim Team, Tennis Court(s)
Utilities Available Cable Available, Electricity Available, High Speed Internet, Natural Gas Available, Phone Available, Sewer Available, Underground Utilities, Water Available
Waterfront Description No Dock Or Boathouse
View Y/N No
Roof Type Composition
Garage Yes
Private Pool No
Building
Lot Description Private
Faces From Dunwoody Village, go East on Mt. Vernon, Bear Left on Mt. Vernon by Brooke Farm, Go Right into Deerfield Entry at Redbourne Drive and follow around to home on Left.
Foundation Block
Sewer Public Sewer
Water Public
Structure Type Brick
New Construction No
Schools
Elementary Schools Dunwoody Springs
Middle Schools Sandy Springs
High Schools North Springs
Others
HOA Fee Include Insurance,Maintenance Grounds,Reserve Fund,Swimming,Tennis
Tax ID 06 033800020776
Security Features Carbon Monoxide Detector(s),Security System,Smoke Detector(s)
Acceptable Financing Cash, Conventional, VA Loan
Listing Terms Cash, Conventional, VA Loan
Special Listing Condition Resale
Read Less

© 2025 Georgia Multiple Listing Service. All Rights Reserved.



