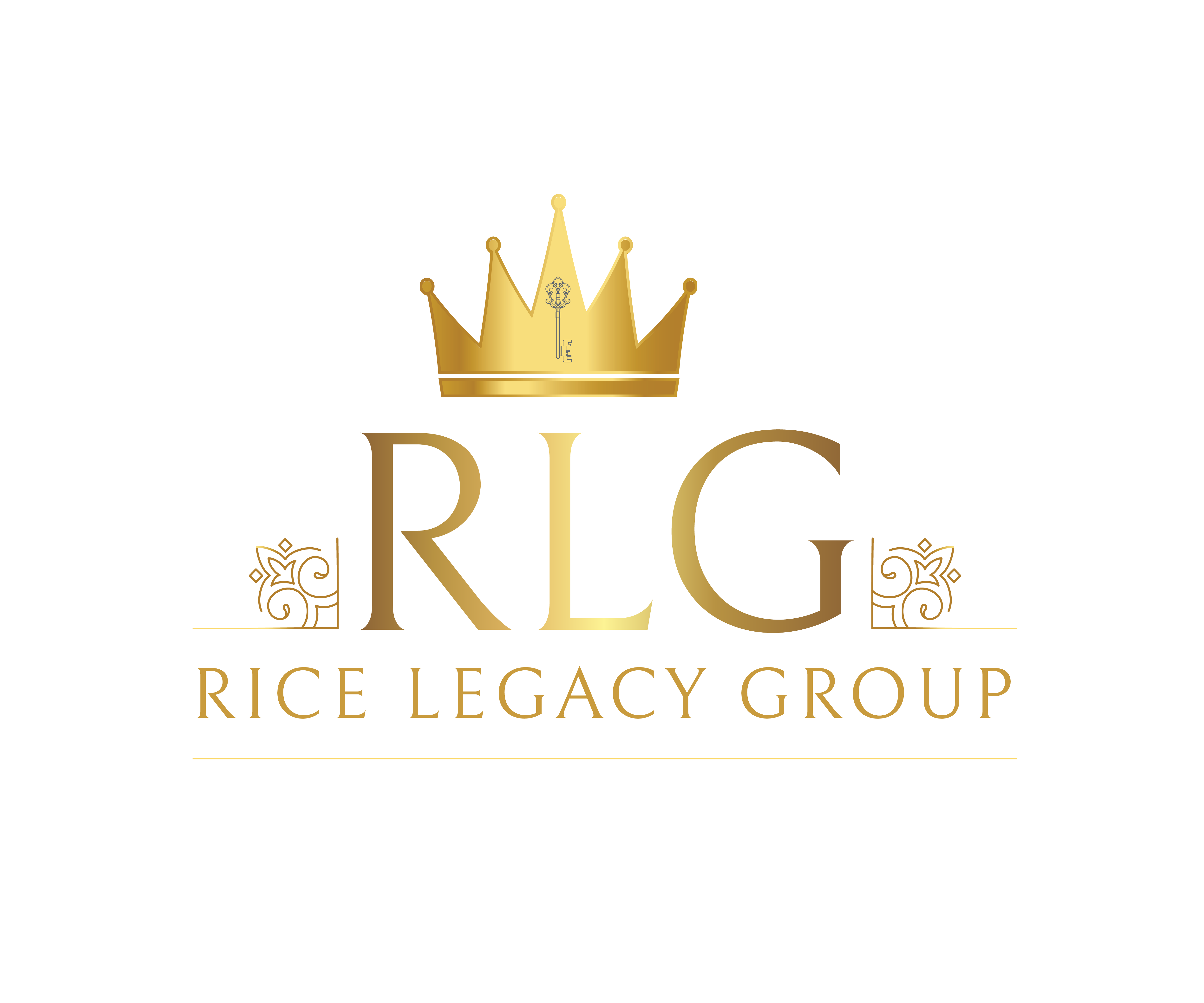For more information regarding the value of a property, please contact us for a free consultation.
120 Holmes AVE Athens, GA 30606
Want to know what your home might be worth? Contact us for a FREE valuation!

Our team is ready to help you sell your home for the highest possible price ASAP
Key Details
Sold Price $899,000
Property Type Single Family Home
Sub Type Single Family Residence
Listing Status Sold
Purchase Type For Sale
Square Footage 2,944 sqft
Price per Sqft $305
Subdivision Glenview
MLS Listing ID 10517341
Sold Date 05/16/25
Style Bungalow/Cottage
Bedrooms 4
Full Baths 4
Half Baths 1
HOA Fees $3,024
HOA Y/N Yes
Year Built 2023
Annual Tax Amount $10,394
Tax Year 2024
Lot Size 0.310 Acres
Acres 0.31
Lot Dimensions 13503.6
Property Sub-Type Single Family Residence
Source Georgia MLS 2
Property Description
Glenviews Red Bud design remains one of the most popular. This home has unparalleled hilltop views of all of Athens and welcomes you with a grand front porch, setting the stage for the exceptional features inside. Enter through the front formal foyer, framed by a coat closet and private half bath. The private owners suite is located off the foyer with a large bath, custom tile, and frameless glass shower doors. The laundry room is close by for added convenience. As you walk straight back, the kitchen and large quartz island overlook the living room with a gas fireplace. Adjacent is a beautiful sunroom, perfect for enjoying morning coffee with a scenic backdrop. Upstairs, discover two bedrooms, a private bath, and a versatile loft-like living space landing. The fully finished basement offers a large living area, ideal for grandchildren or watching football games. A fourth full bathroom and ample storage complete this lower level. This Red Bud home also has a two-car garage, high-end appliance package, custom cabinetry, millwork, and wide board hardwood floors. Such a Glenview gem with comfort, style, and panoramic views!
Location
State GA
County Clarke
Rooms
Basement Bath Finished, Exterior Entry, Interior Entry
Dining Room Dining Rm/Living Rm Combo
Interior
Interior Features High Ceilings, Master On Main Level, Split Foyer, Entrance Foyer
Heating Central
Cooling Electric
Flooring Hardwood, Tile
Fireplaces Number 1
Fireplaces Type Living Room
Fireplace Yes
Appliance Dishwasher, Disposal, Microwave, Refrigerator
Laundry Laundry Closet
Exterior
Parking Features Detached, Garage, Off Street
Garage Spaces 2.0
Community Features Fitness Center, Sidewalks, Street Lights
Utilities Available High Speed Internet
View Y/N Yes
View Valley
Roof Type Composition
Total Parking Spaces 2
Garage Yes
Private Pool No
Building
Lot Description Steep Slope
Faces Please use 850 Macon Hwy for directions. From Milledge Exit on Loop 10, take Milledge and turn onto Macon Highway. Cross over the river and the entrance is on your right just before the Timothy Road redlight.
Foundation Pillar/Post/Pier
Sewer Public Sewer
Water Public
Structure Type Vinyl Siding
New Construction Yes
Schools
Elementary Schools Timothy
Middle Schools Clarke
High Schools Clarke Central
Others
HOA Fee Include Facilities Fee,Swimming,Trash
Tax ID 132D2 G004
Security Features Open Access
Special Listing Condition New Construction
Read Less

© 2025 Georgia Multiple Listing Service. All Rights Reserved.



