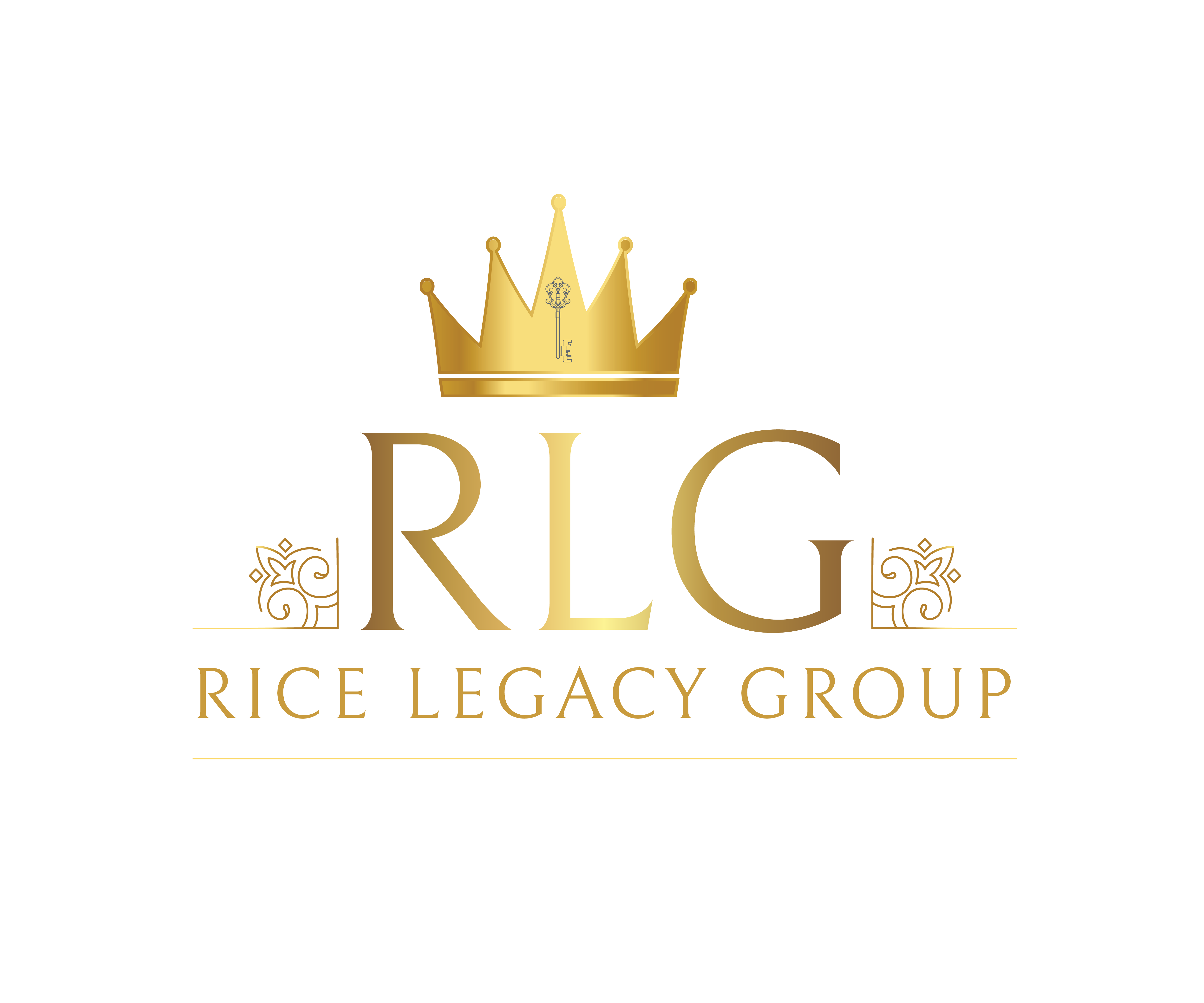For more information regarding the value of a property, please contact us for a free consultation.
1100 E VERNOA Street San Tan Valley, AZ 85140
Want to know what your home might be worth? Contact us for a FREE valuation!

Our team is ready to help you sell your home for the highest possible price ASAP
Key Details
Sold Price $360,400
Property Type Single Family Home
Sub Type Single Family Residence
Listing Status Sold
Purchase Type For Sale
Square Footage 1,500 sqft
Price per Sqft $240
Subdivision Cambria Parcel 5
MLS Listing ID 6831216
Sold Date 05/15/25
Style Ranch
Bedrooms 3
HOA Fees $56/mo
HOA Y/N Yes
Year Built 2003
Annual Tax Amount $1,013
Tax Year 2024
Lot Size 4,649 Sqft
Acres 0.11
Property Sub-Type Single Family Residence
Source Arizona Regional Multiple Listing Service (ARMLS)
Property Description
Seize the chance to own this lovely 3-bedroom, 2-bath residence in Cambria! You're welcomed by an inviting living room with high ceilings, a soothing palette, and wood-look flooring for a timeless appeal. Create lasting memories in the great room, complete with sliding doors that lead to the backyard for seamless indoor-outdoor living. The delightful kitchen comes with quartz counters, abundant cabinetry, recessed lighting, SS appliances, and an island with a breakfast bar. The primary bedroom boasts cozy carpeting, a private bathroom, and a convenient walk-in closet. Enjoy relaxing outdoor moments in the backyard, which includes a covered patio and ample space for crafting your dream oasis. Make it yours today!
Location
State AZ
County Pinal
Community Cambria Parcel 5
Direction Head east on W Ocotillo Rd, Turn right onto N Cambria Dr, Turn right onto E Cortona Dr, Turn left onto N Passaro Dr, N Passaro Dr E Vernoa St. The property will be on the right.
Rooms
Other Rooms Great Room, Family Room
Den/Bedroom Plus 3
Separate Den/Office N
Interior
Interior Features High Speed Internet, Breakfast Bar, 9+ Flat Ceilings, No Interior Steps, Kitchen Island, Full Bth Master Bdrm
Heating Natural Gas
Cooling Central Air, Ceiling Fan(s)
Flooring Carpet, Laminate, Tile
Fireplaces Type None
Fireplace No
SPA None
Laundry Wshr/Dry HookUp Only
Exterior
Parking Features Garage Door Opener, Direct Access
Garage Spaces 2.0
Garage Description 2.0
Fence Block
Pool None
Community Features Playground
Roof Type Tile
Porch Covered Patio(s), Patio
Private Pool No
Building
Lot Description Gravel/Stone Front, Gravel/Stone Back, Grass Back
Story 1
Builder Name Unknown
Sewer Public Sewer
Water Pvt Water Company
Architectural Style Ranch
New Construction No
Schools
Elementary Schools Jack Harmon Elementary School
Middle Schools J. O. Combs Middle School
High Schools Combs High School
School District J O Combs Unified School District
Others
HOA Name Cambria Ocotillo
HOA Fee Include Maintenance Grounds
Senior Community No
Tax ID 109-49-054
Ownership Fee Simple
Acceptable Financing Cash, Conventional, FHA, VA Loan
Horse Property N
Listing Terms Cash, Conventional, FHA, VA Loan
Financing FHA
Read Less

Copyright 2025 Arizona Regional Multiple Listing Service, Inc. All rights reserved.
Bought with eXp Realty



